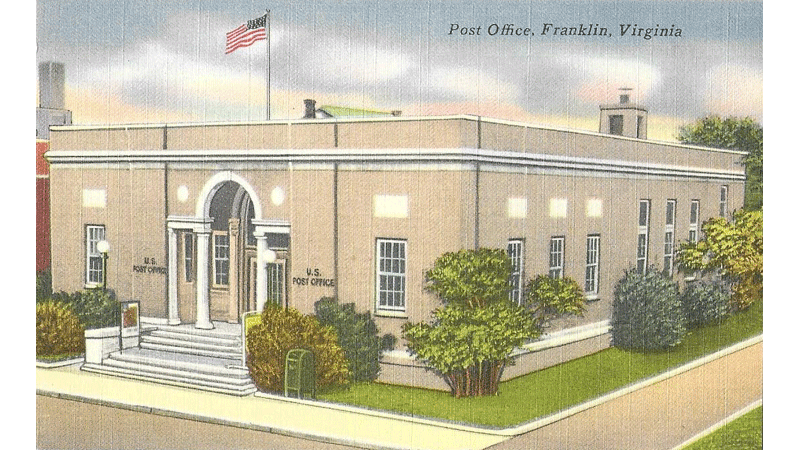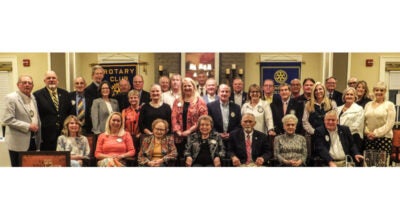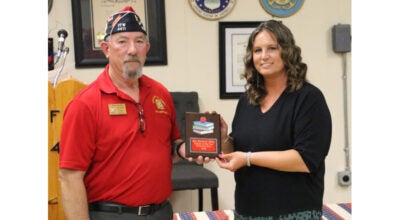Franklin Post Office
Published 10:02 am Friday, October 14, 2022

- Pictured is a rendering of the 1919 post office building. (Submitted by Clyde Parker)
|
Getting your Trinity Audio player ready...
|
By Clyde Parker
Looking Back
On Jan. 21, 1919, the people of Franklin were excited that a new post office building had been completed and was opened for business. Universal expressions of appreciation of the beauty and convenience of the building and its appointments were heard from patrons of the office, as well as from many out-of-town visitors.
The new post office building replaced the post office home that was previously situated in a building located at the southeastern corner of Main Street and Second Avenue.
The new building was erected at an advantageous position on the northwestern corner of Main Street and Third Avenue, facing Main Street. The building was constructed with grass space surrounding it, enclosed by concrete curbing, with a concrete driveway that extended to the back of the building where there was ample room for rural carrier vehicles and mail wagons. Handsome shrubs and evergreens were set out in the office yard.
The structure was mostly of single-story design and rectangular in shape; however, a second-floor mezzanine was built and accessible from the workroom floor — at the back part of the building. Embodying architectural principles usual to buildings erected by the federal government, it was constructed using buff tapestry brick with trimmings of Indiana limestone, broad granite steps, and a beautiful arched entrance between Doric pillars leading to a handsome limestone loggia. The lobby was rectangular in shape. Several transaction windows were compactly arranged along the right side of the lobby. On the left side, 348 lockboxes were installed — in three sections. Bulletin boards and the parcel post department were located at the rear wall of the lobby.
The lobby was of handsome Italian terrazzo flooring; birch woodwork, painted an attractive and restful shade of olive gray; and massive brass fittings. Tennessee marble was used for the baseboard and floor borders.
The workroom, which occupied the greater part of the floor space of the building, was sufficient to accommodate every department without crowding or confusion. The woodwork in the workroom and the money order and registry division was of Oregon fir with hand-rubbed wainscoting. The flooring was of North Carolina rift pine, provided by Camp Manufacturing Co.
The postmaster’s office, to the left of the lobby, was finished with birch woodwork. The office contained a large fireproof vault for stamps, stamped envelopes and other office supplies. Also, the office closet housed a ladder leading to upper-interior workroom observation windows, used by postal inspectors to observe the postal workers.
The building was heated by a circulating hot water system supplied by a Kewanee boiler located in the basement. A large fuel room adjoined the boiler room. A general storeroom and a custodian’s office were located on the mezzanine floor.
A rest room, for rural and city carriers, and a bathroom, with lavatories, were located on the mezzanine floor. The bathroom was finished in Tennessee marble throughout, with an Italian terrazzo floor and heavy nickel fittings.
Through the efforts of Congressman E. E. Holland, who manifested the keenest interest in the completion of a new Franklin post office, an appropriation of $45,000 for the erection of the building was passed in 1917 by the United States Congress.
The office personnel at the time of the new opening were: Postmaster Paul Scarborough; Assistant Postmaster C. C. Blythe; Clerks: J. J. Parker, Exum White, and Miss Josie Lawrence; Substitute Clerk/Carrier: J. F. Mathews; City Carriers J. R. Councill and J. R. Lawrence; Rural Carriers R. B. Scott, C. L. Councill, R. L. Scott, and J. C. Eley.
At this point in this writing, we point to the fact that Mr. Scarborough resigned as editor of The Tidewater News in order to assume the position of postmaster; Edgar Jackson took over as editor at the newspaper.
The contract for the building was awarded to R. V. Richardson of Hampton, the contract figures being approximately $38,000. Plumbing was done by W. G. Morris of Phoebus, electrical work by S. J. Watson of Phoebus, lighting fixtures by George Sanderford of Franklin, and painting by G. M. Whitley of Franklin.
According to 19th century local historian T. O. Barrett, the first Franklin post office dates back to the 1850s with John (Choctaw) Williams as postmaster. Actually, the first Franklin post office was in Isle of Wight County near the site of the future Camp Manufacturing Co. During that time, the Seaboard & Roanoke Railroad Depot and the Albemarle Steam Navigation Co. Wharf were located on the eastern side of the Blackwater River.
During the Civil War, because of the dangerous proximity of Federal troops, Franklin’s post office was moved 3 miles downriver to a place called Murfee’s Depot which, at that time, was located on the Pretlow Farm with S. B. Pretlow as postmaster.
After the war, E. F. Murfee was postmaster for a while, succeeded by Frank Holland who conducted the post office on a site near the intersection of Main Street and First Avenue, later occupied by Vaughan & Co. Bank.
For many years, Major Fulgence de Bordenave was postmaster. During his time, the post office was moved from a little frame building on First Avenue to the Virginian Hotel Building, at the northwestern corner of Main Street and Second Avenue.
Dr. E. A. de Bordenave, son of Major Bordenave, was postmaster for eight years, followed by F. W. Rose. During Mr. Rose’s term, the office was moved into a building, owned by Dr. R. H. Cobb, on the southeastern corner of Main Street and Second Avenue. In 1913, Henry Cobb succeeded Mr. Rose. Mr. Cobb held the office until his death in 1916 when W. O. Bristow was appointed.
The 1919 Franklin Post Office, with various postmasters and staff, was in use until 1975 when it was considered obsolete. It was replaced by a more modern building that was erected on a City of Franklin parking lot on the southeastern corner of Main Street and Jackson Street.
The old 1919 post office, described above, is still standing and is still an attractive – and structurally sound -building. In 1976, it was purchased and occupied by Manry-Rawls Corporation and converted for their use. Noticeably, the building’s exterior maintains much of its original appearance. Originally, it was constructed as, mostly, a one-story structure; an interior mezzanine level was located in the rear section of the workroom. When Manry-Rawls took over, the interior front section of the building, which had high ceilings, was reconstructed to accommodate a full second level.
Clyde Parker is a retired human resources manager for the former Franklin Equipment Co. and a member of the Southampton County Historical Society. His email address is magnolia101@charter.net.





