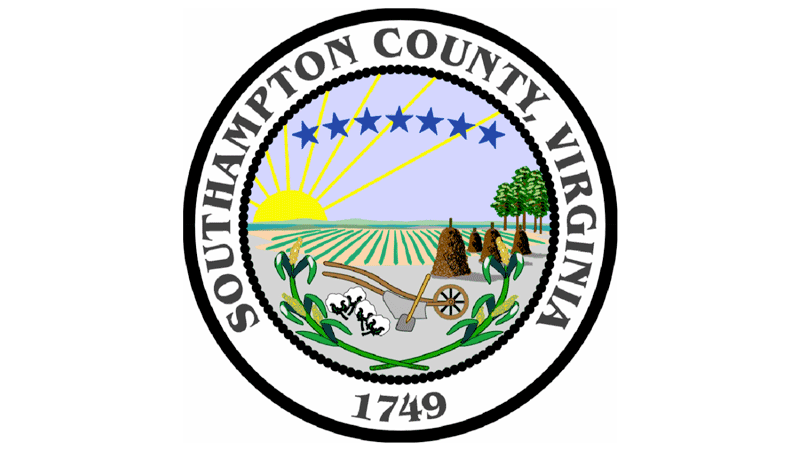Windsor council receives first look at new town hall
Published 10:22 am Monday, March 20, 2017

- An aerial rendering of Windsor’s new municipal building and surrounding grounds. The final version of the plans will remove the white precast water table beneath the windows as per the council’s request and use patterned concrete at the entranceway. -- COURTESY | ADAM BRICKER
WINDSOR
Windsor’s Town Council met with representatives of Moseley Architects during a work session on Wednesday to discuss design options for the town’s new municipal building. The building will be located on a currently vacant lot at the intersection of Shirley Drive and Holland Drive.
During the meeting, Moseley’s representatives presented the council with a first look at a rendering of two options for the exterior of the building.
The first rendering specified a white precast ledge known as a water table beneath the windows and brick arches over each window. The second specified carrying the white precast stone all the way to the foundation with additional precast arches over the windows. Ultimately, the council decided to proceed with the precast arches, but to do away with having a water table of any kind to reduce the overall cost.
Councilwoman Patty Flemming asked, “With the water table, if we’re going to have landscaping in front of it, why are we going through the expense?”
Additional architectural details the council requested included brick quoin corners, a metal roof instead of asphalt shingles in a darker color gray than the one Moseley had pictured, patterned concrete for the main entrance and columns for the staff entrance in the back.
The plans also specify a drive-through window on one side of the building so that elderly and handicapped people can drive up to pay their taxes and bills without having to walk inside.
Though Moseley does not yet have a completed rendering of the building’s interior, the firm’s representatives said that they are expecting to include a card reader system in place of mechanical locks and keys to secure the facility, and LED (light emitting diode) lighting instead of fluorescent. The council was agreeable to both ideas. The building will also use intrusion alarms and video surveillance at the front entrance connected to a closed circuit television.
“There really isn’t a reason not to use LED lighting these days,” said Moseley’s project manager, Adam Bricker.
He added that the building will not require a sprinkler system due to its small size but Councilman Walter Bernacki suggested including a gas-based extinguishing system such as FM200 or nitrogen in the building’s server room to save as much of the building’s electrical systems as possible in the event of a fire.
As the next step in the building process, Town Manager Michael Stallings will take the set of plans to Farmers Bank, as per their purchasing agreement. Once approved, Moseley will create a new set of plans incorporating the changes the council requested, which will be presented to the public during a town-hall-style meeting on a date to be determined.





