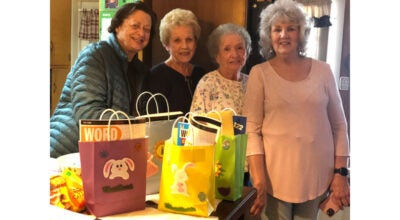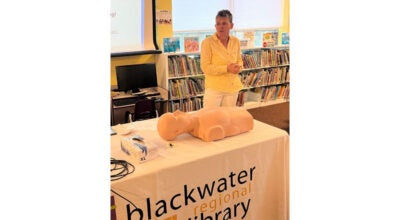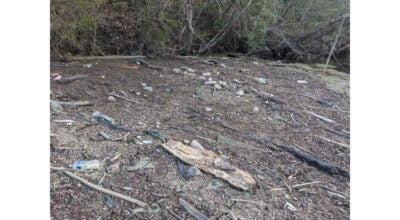Aspen Lawn features unique style, furnishings, history
Published 9:41 am Wednesday, November 30, 2016
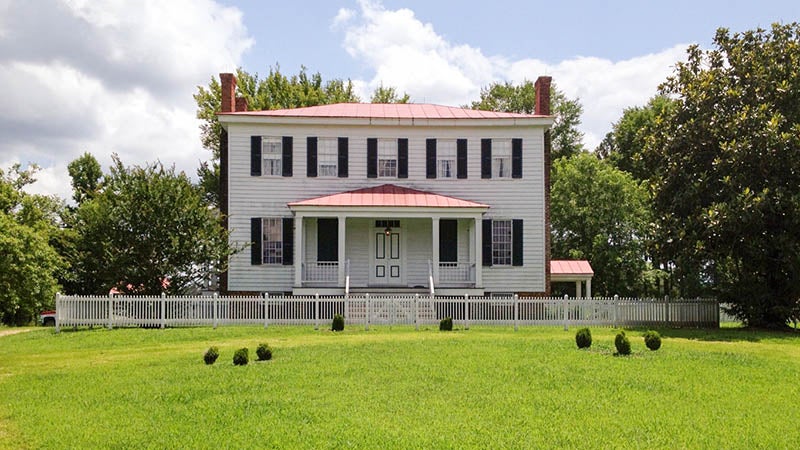
- Aspen Lawn is now the home of Jamie and Robin Rawles, who will open their home for the 15th annual Christmas Home Tour, organized by the Riparian Woman's Club of Emporia. -- Submitted | Mary Woodruff
by Mary Woodruff
Drewryville
The Riparian Woman’s Club of Emporia, Virginia, is excited to add Aspen Lawn, located in western Southampton County near Route 58, to its 15th Christmas Home Tour. The house is filled with history and you will want to hear its stories of yesteryear while enjoying the beautiful antique furniture throughout the three-story home.
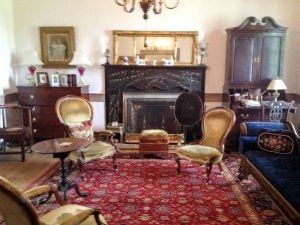
Neoclassical, Greek revival and Victorian pieces are featured in the Rawles’ home. — Submitted | Mary Woodruff
Jamie and Robin Rawles welcome guests into their home for the tour. Aspen Lawn was nominated and placed on the Virginia Landmarks Register and the National Register of Historic Places in 2000.
Since 1749, this property has been handed down from generation to generation. The dwelling was originally constructed in the 1780s by John Myrick Sr. The plantation was later owned by his great-granddaughter, Mary Ann Myick, who in 1832 married James Drewry of Cedar Grove in Drewryville, Virginia. In 1870, Aspen Lawn was renovated for James Drewry’s son, Vernon Thomas Drewry and his new wife, Adrienne deCordaville Powell. Their daughter, Adrienne, was the grandmother of Robin Boyd Rawles, present owner with her husband, Jamie, and who have restored the home as you see it today.
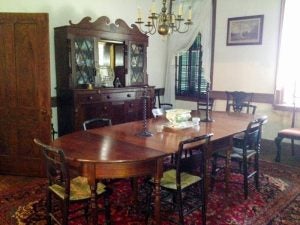
The furnishings of the old house are notable. Two pieces are original to the house. In the dining room there is an 1820 sideboard made by Norfolk cabinetmaker, James Woodward.
As one turns into the driveway the Georgian-style, two-story, frame dwelling on a high brick basement speaks to the history you are about to experience. Upon entering the first floor, the center passage is flanked by two rooms on each side. Three original fireplaces remain with the indication of a forth fireplace now gone. Of interest is the original grain-painted and marbled woodwork. The original raised panel doors are mahogany and have H-L hinges.
A narrow closed stairway ascends to the second floor, which was raised from a half story to a full story in the 1820s. At this time the Myricks applied to operate the dwelling as an ordinary. Drewry family lore described the house as having once been a stagecoach stop. Throughout this floor Greek Revival doors and moldings indicate this later period of construction. A bold curved wall accommodates the symmetrical placement of the façade windows.
The basement is a good place to see the mortise and tenon construction of the immense hand-hewn beams and floor joists, as well as another original fireplace. The brick floor was originally a dirt floor. This is now the Rawles’ kitchen. Country cured hams hang from the ceiling.
The furnishings of the old house are notable. Two pieces are original to the house. In the dining room there is an 1820 sideboard made by Norfolk cabinetmaker, James Woodward. In the upstairs southeast bedroom is an 1870 Rococo Revival cradle used by the Drewry babies.
In the first-floor bedroom is a circa 1840 Rococo Revival rosewood bed, dresser and wardrobe attributed to free black cabinetmaker, Thomas Day. During the War Between the States, this suite of furniture was owned by Dr. and Mrs. Thomas Proctor, who lived in Petersburg. Their home was hit by Union cannon shrapnel during the Siege of Petersburg and a piece of the shrapnel remains wedged in the side of the wardrobe today. Don’t miss this seeing this!
Also, in this room note on the wall a copy of the 1863 VMI diploma of Mrs. Rawles’ great-grandfather, Robert Alexander Boyd. On it the words “in these United States” were crossed out and replaced with “in these Confederate States” by the institute!
On the second floor, in the northwest bedroom, there is a circa 1820 high-post bedstead that belonged to the Burwell family of Stoneland in Mecklenburg County, Virginia.
The home is otherwise furnished with period neoclassical, Greek revival and Victorian pieces.
The tour will also include the homes of Mike and Dawn Veliky; the Historic Masonic Lodge located in Emporia; the home of David and Rosemarie Bland of Emporia; Kurt Whitehead of Jarratt; and Timothy and Stephanie Dunlow of Roanoke Rapids, North Carolina.
Tickets are $13 and are available from Riparian members; the Emporia-Greensville Chamber of Commerce; Paws, Purrs and Hers; the Nottoway House Courtland; or by calling 434-594-4369.
The tour will be Friday, Dec. 2, from 4:30 to 8 p.m., and Saturday, Dec. 3, from 11:30 a.m. to 3:30 p.m. Refreshments will be served at the Masonic Lodge on Saturday.
The proceeds will go toward the Community Improvement Project, a two-year project, to make the community a better place to live, work and raise a family.



